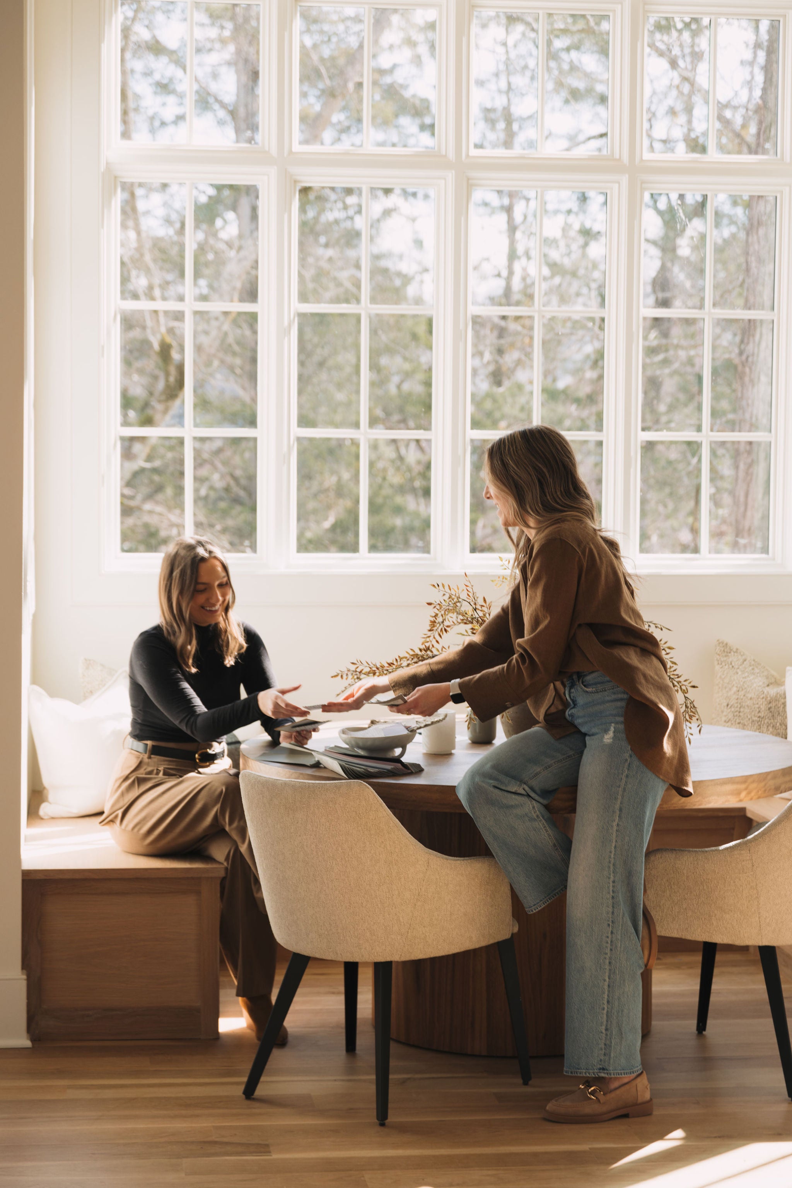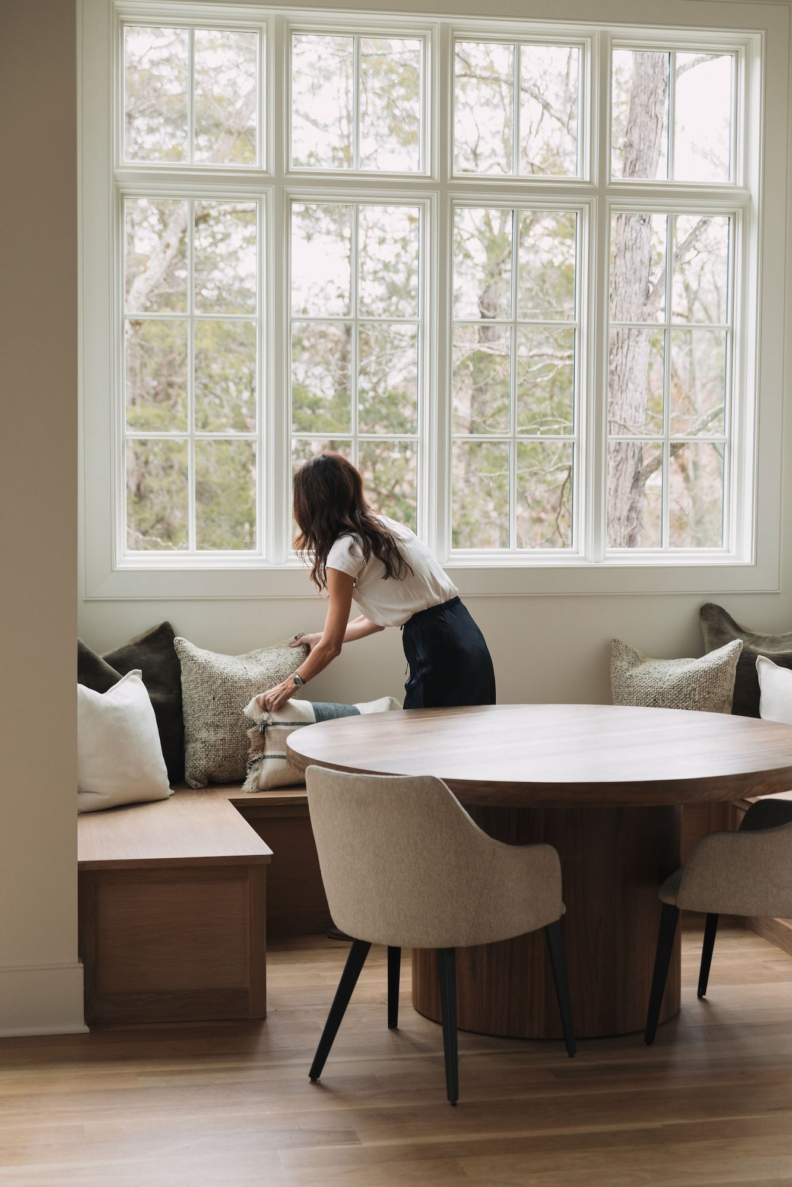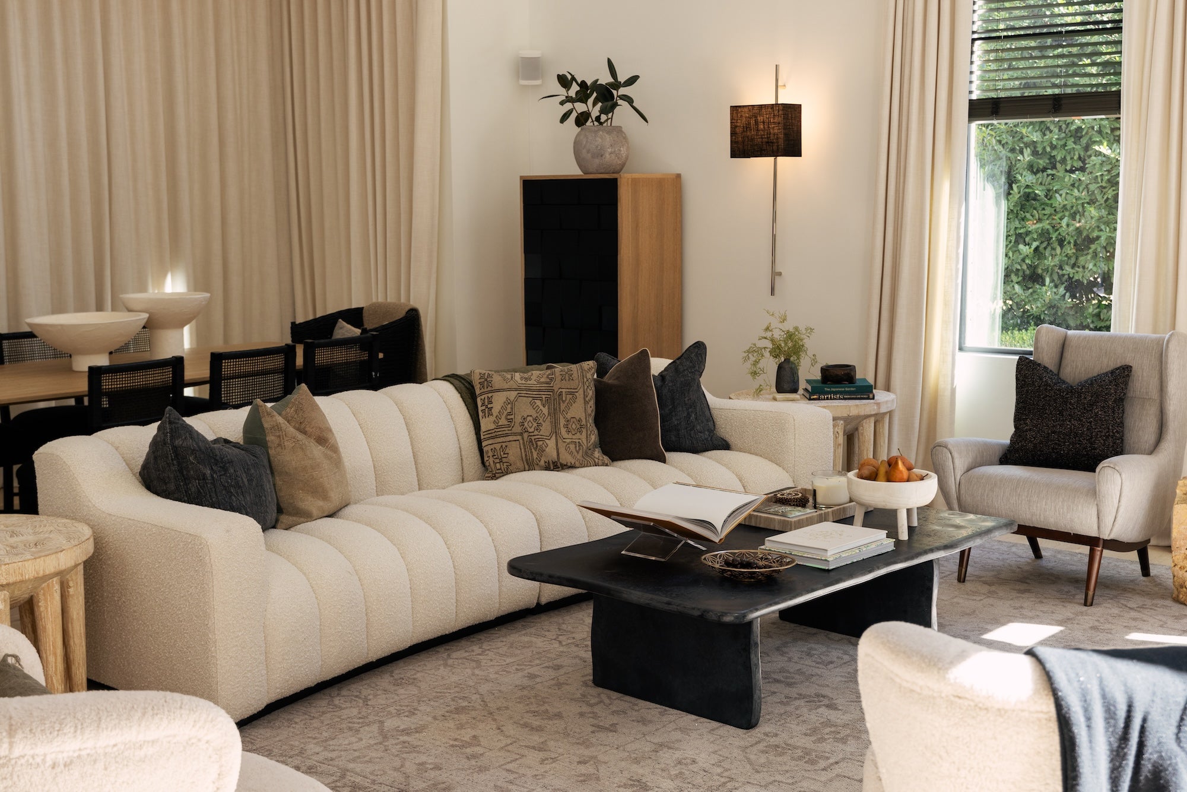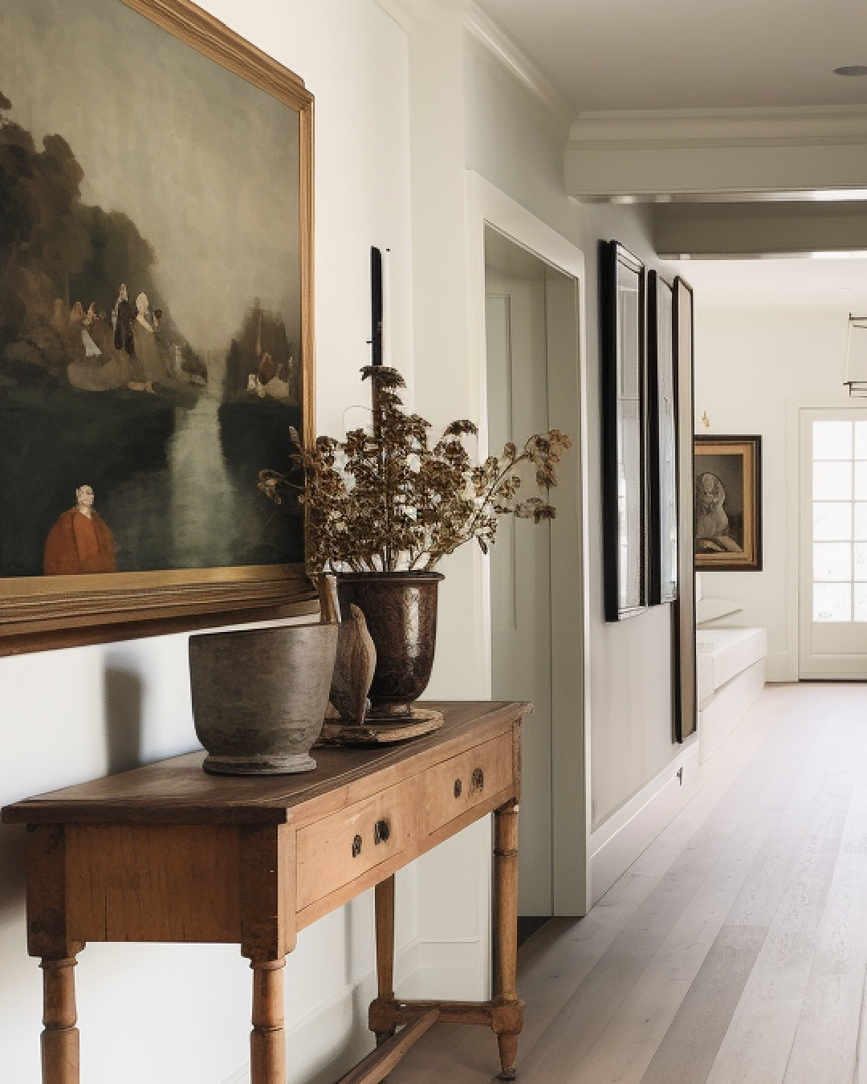design advice
How to Furnish Small Spaces for Big Gatherings
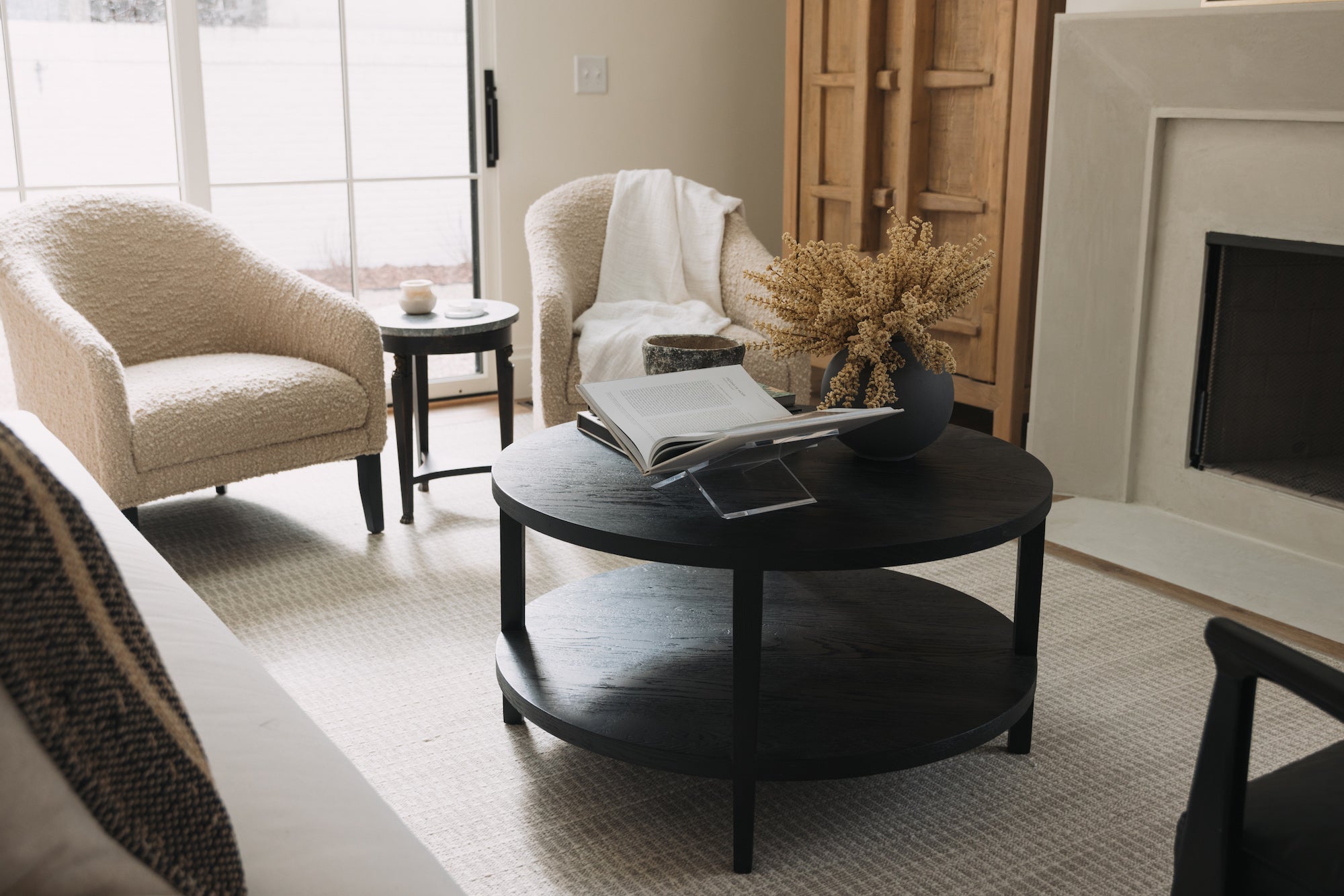
I’m hearing it more and more these days. Young couples and families are moving into their first homes. And given that it’s a starter space, their excitement is much larger than their square footage. They marvel, bright-eyed and bushy-tailed, at their empty floor plan, considering all the possibilities.
When I ask what’s most important to them, they invariably answer: “We love to host. We love having people over.” They speak of throwing parties the scale of Indian weddings and the room, all at once, is imaginatively filled with crowds, shoulder-to-shoulder, and little children snaking through guests legs, darting from end-to-end of the room like a maze.
I pause and wonder for a second if they’re seeing the same room I’m seeing. You can stretch a lot of things in life, but square footage? That’s decidedly concrete.
That is the magic of design though—merging a space’s natural tendencies with the preferences of its inhabitants. When the most natural solution isn’t the most desired solution, you get to flex your creative muscles. In this case: How do you design small spaces for big gatherings?
In lieu of storing folding chairs in your closet and channeling your inner college Greek house days, there are some thoughtful (and perhaps slightly more mature) methods to make your square footage more meaningful. Here’s our top 5:
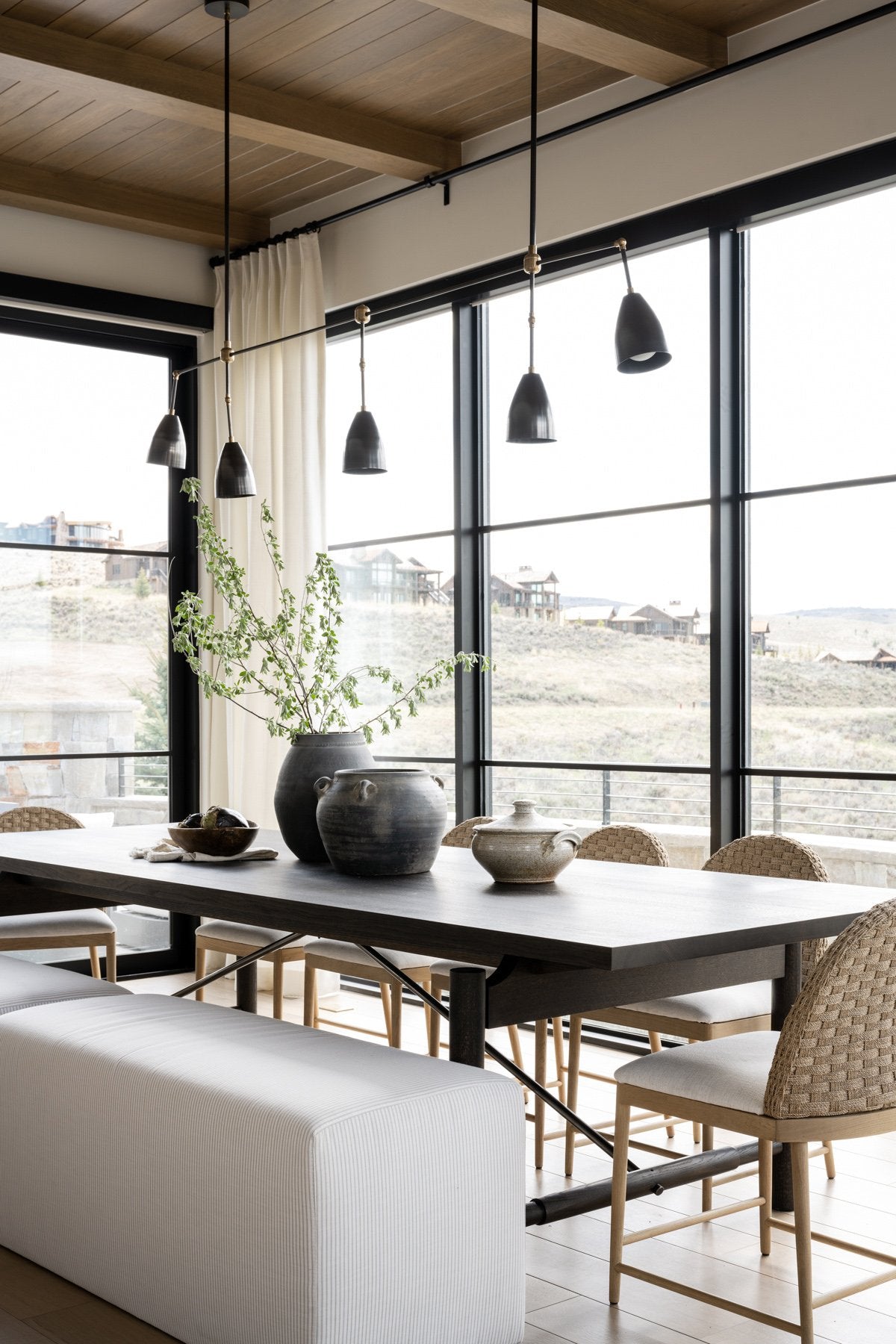
1. Select dining seating that can flex.
If you’re working with an open-concept space, your living, dining, and kitchen spaces flow together with largely no division. Make the most of it by putting your dining seating on double duty. Source dining chairs that are thoughtfully upholstered, keeping them as comfy and welcoming as a club chair. Consider utilizing benches on one side of the table, easily allowing guests to rotate and participate just as much as the living experience as the dining.
Image Credit: Studio McGee
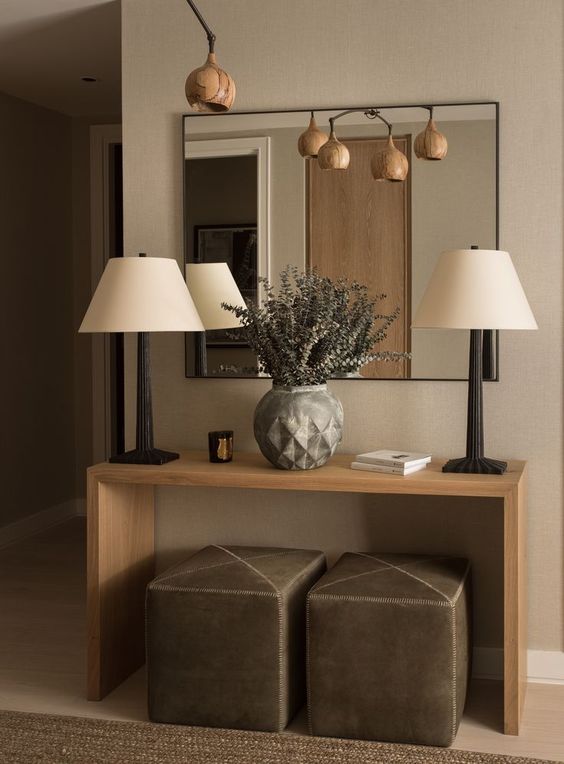
2. Style ottomans under your console.
Ottomans are the perfect party trick. They’re small, adorable, and stealthy seats. Style ottomans underneath a console for a polished look, and bring them out for use when your guests start filing through the door. These also work well in front of a fireplace or stacked beside the coffee table.
Image Credit: Albion Nord
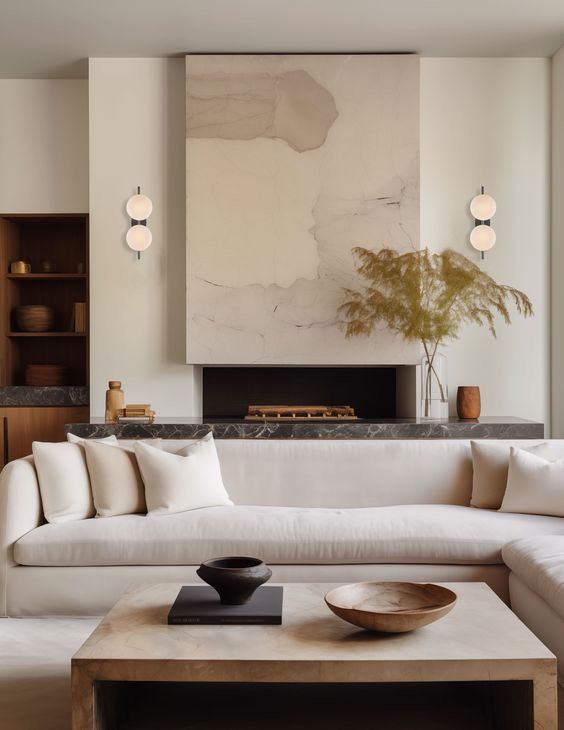
3. Stick with the sectional.
If you want to seat as many people as possible, a sectional gives you the most flexibility. While chairs are fairly literal on capacity (1 cushion, 1 person), sectionals are more ambiguous and tend to comfortably squeeze in more people. If possible, opt for a sectional with an L-shape that wraps around so you don’t lose true seating with a chaise.
Image Credit: Leclair Decor
4. Choose an expandable dining table.
While I love a good custom-made dining table, ordering an expandable dining table gives you the option to keep your table at the ideal size for scale and flow for everyday use. When guests come over, you can expand it to optimize for seat count over spatial flow.
Image Credit: Jake Arnold

5. Float seating behind your sofa.
The square footage behind the sofa is often lost, and people leave it open for larger walkways. Instead utilize it for extra seating. Add in a bench, or use it as a space to style a sideboard with flanking chairs. It’s time to get creative and expansive.
Image Credit: Brian Panquette Design
Create a compelling home
Mayker's Interior Design Services
At Mayker, we believe homes should be personalized spaces—places that make you feel inspired, comforted, and rejuvenated. We know every person is unique, so our interior design services are designed to be convenient and flexible, adapting to the vision and needs of the people we work with.
Disocver our services, and the one that works for you.
